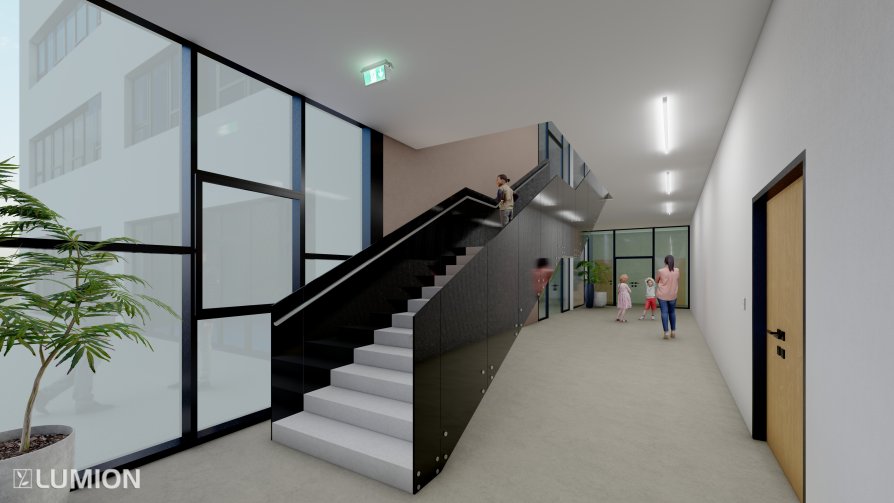Final projects

Primary School Všenory
Architecture and Urbanism, Bachelor Project

Annotation
The task was to design a building for the primary school in Všenory. The school is located on a plot with an elevation gain of almost eight meters. So it was crucial to use this steep slope to our advantage. The building is divided into three parts. Two separate heavy-looking buildings and a light connecting structure. On the school grounds there is a playground and also an amphitheater for outdoor lessons or events taking place in Všenory. The building supplies Všenory with the necessary space for various hobby activities, relaxation or meetings.
