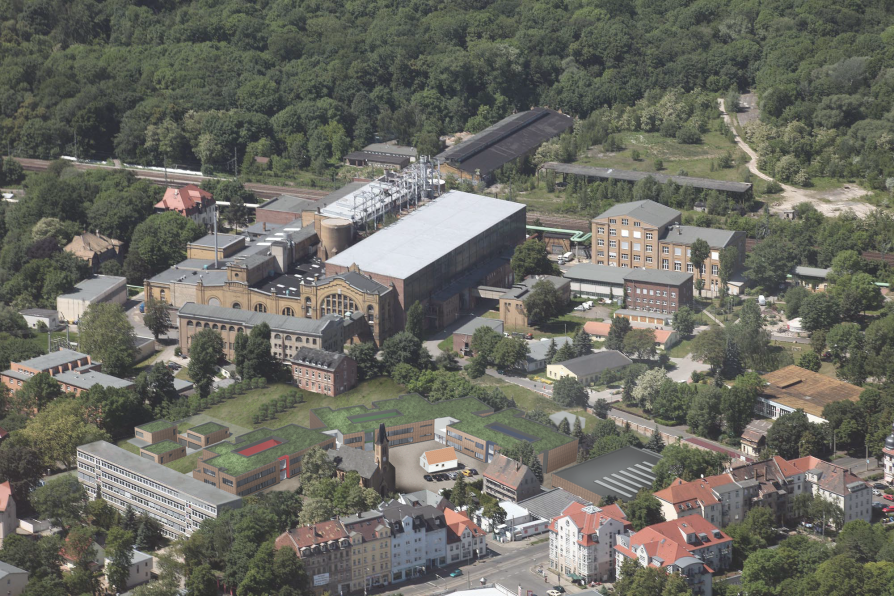Final projects

Inclusive Waldorf School Leipzig
Architecture and Urbanism, MA diploma project

Annotation
The aim of the master´s project is an architectural design of inclusive waldorf school complex. Karl Schubert Schule Leipzig is situated in the area of ca. 2 ha in the former industry zone and as a private investor school considers a construction of a new building. The master’s project should give a clearer opinion about possibilities of the design to the association of teachers and parents, it should help concretize school´s requirements, provide another perspective on waldorf architecture and mainly inspire the investor.
