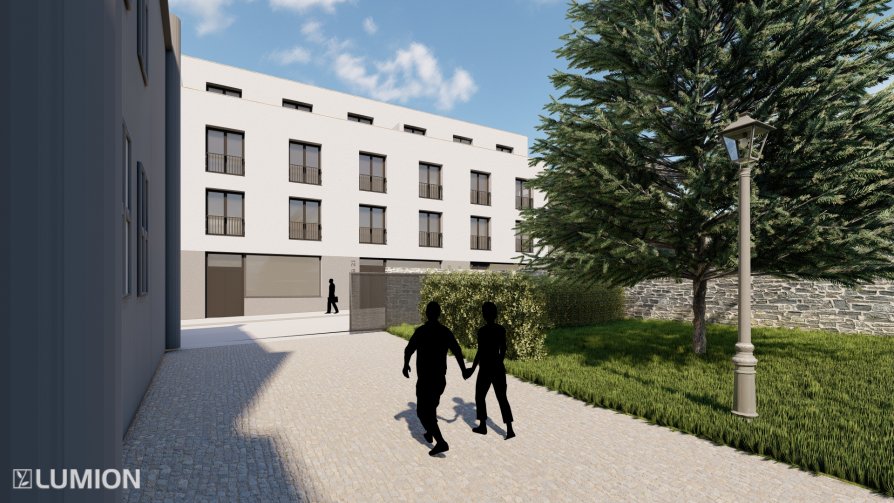Final projects

Apartment House, Caslav
Architecture and Urbanism, Bachelor Project

Annotation
The aim of the project was to design an apartment building for the inhabitants of Čáslav near the city centre. The analysis of the site showed excellent potential for housing and possible commercial use. A building with a trapezoidal plan is proposed on the site. On the ground floor there is an active ground floor with commerce and entrance to the residential part. The other three floors contain residential units. Due to the lack of parking spaces, a two-storey car park is located below the building
