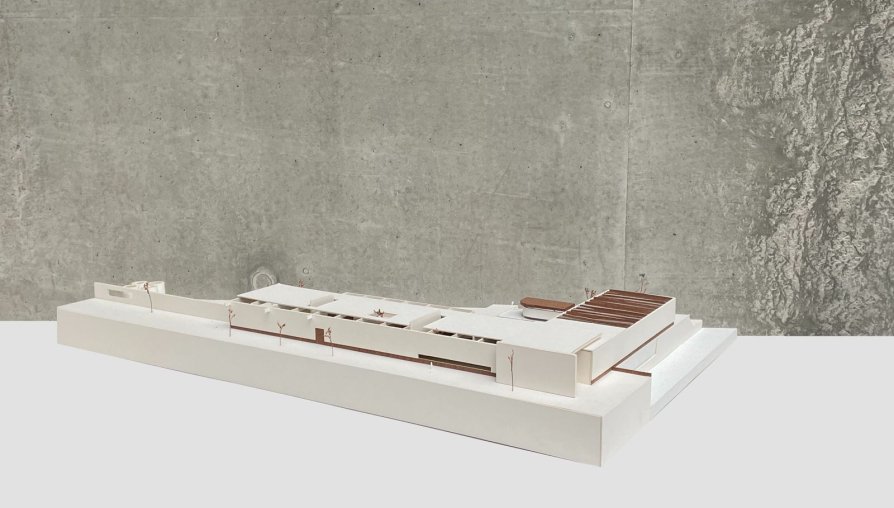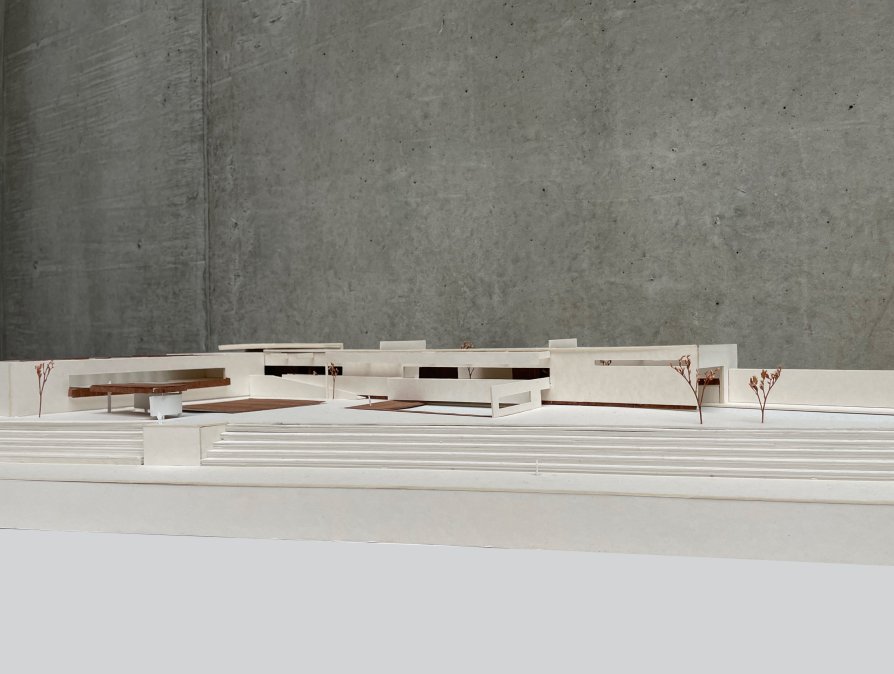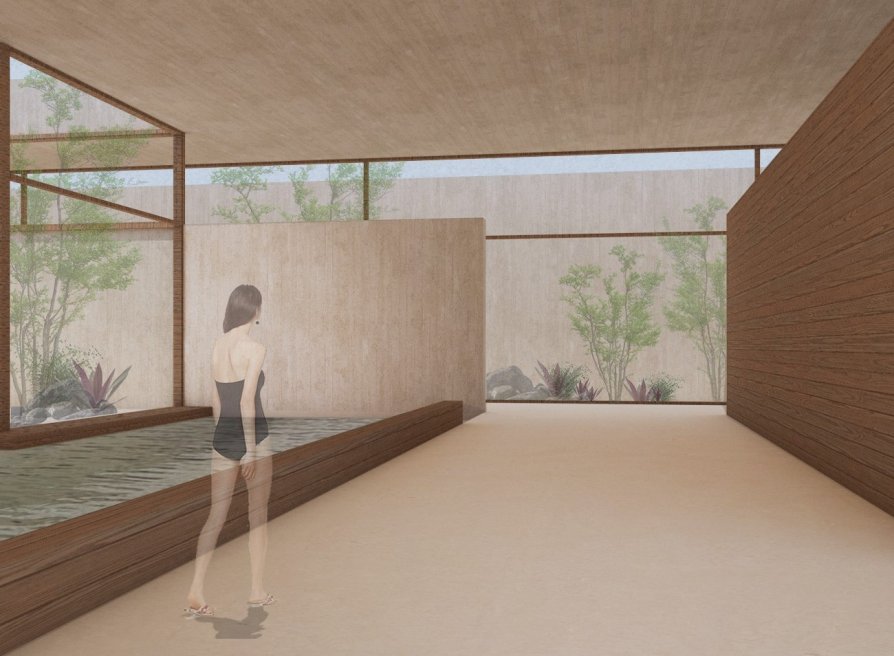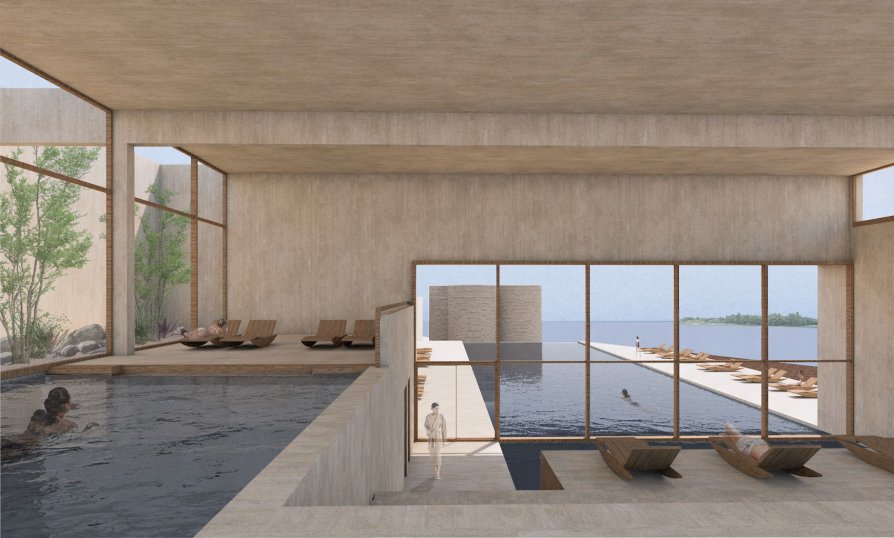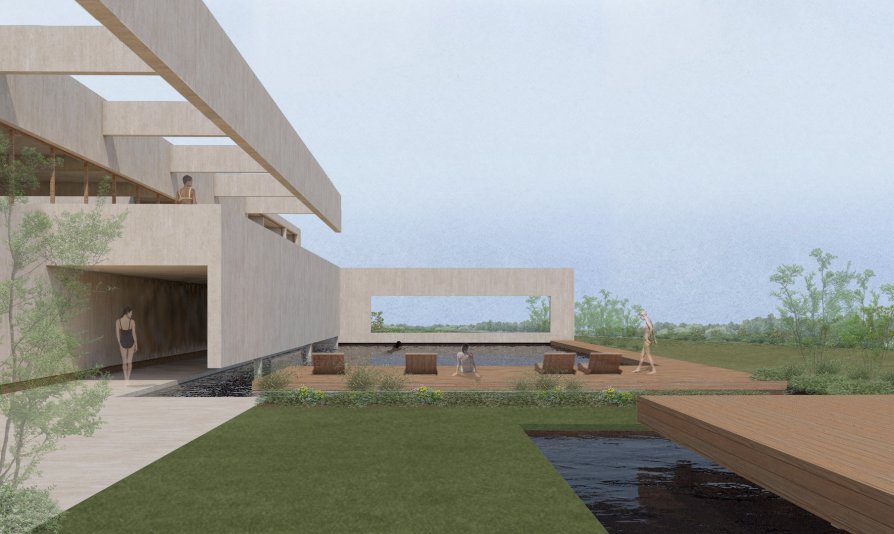Exhibition of Studio Projects
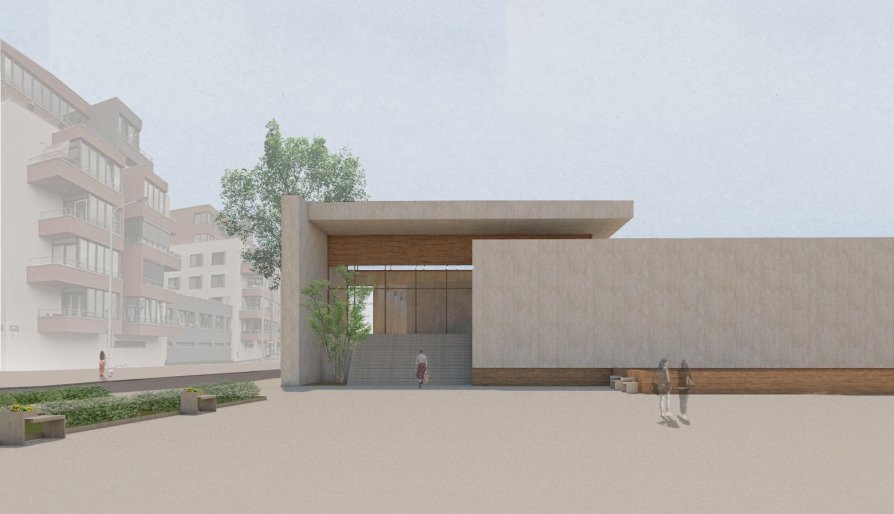
Frames of water and nature

Annotation
Holešovice desires more open space in its dense structure. The master plan aimed to give as much value to the non-built as the buildings. The placement of the buildings creates a movement that makes three different outdoor spaces, with different atmospheres. The orthogonal shape follows the grid of the surrounding structure and is broken by the organic shape of the church. The buildings generate framed views of the water, the existing silo, and the public park. The design of the spa was developed with the same principle of framed views, both inside and outside. A division is made between the public pool and the intimate spa. The combination of frames of greenery, pools, concrete, and wood aspire to different atmospheres. A lot of focus was given to various ways of entering light.

