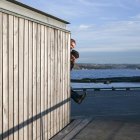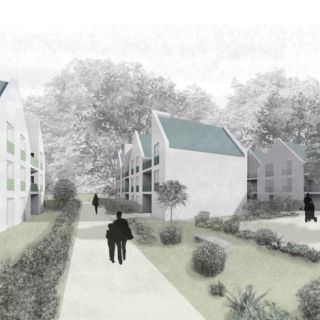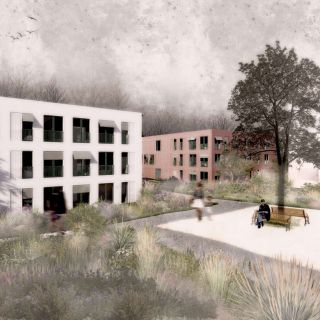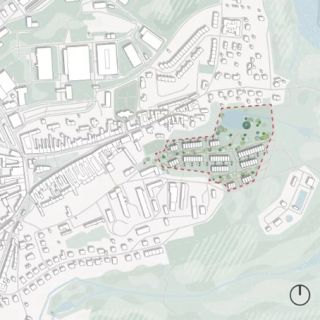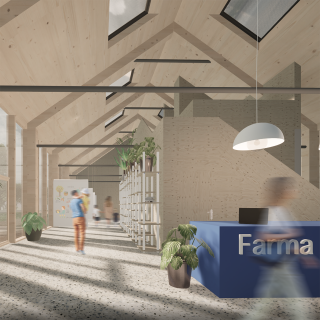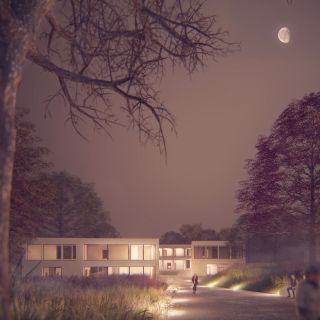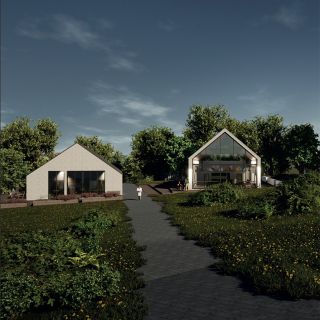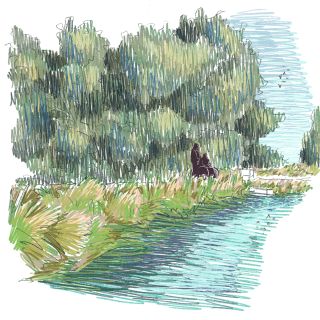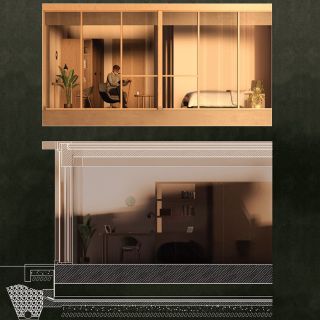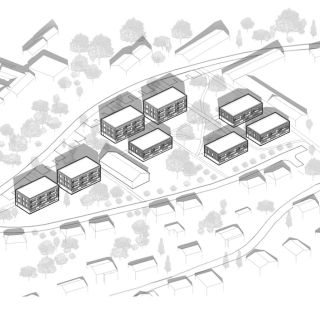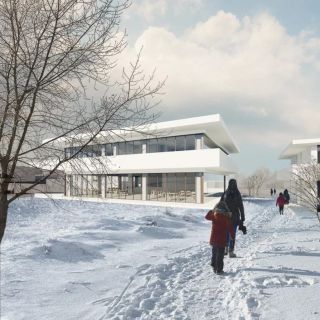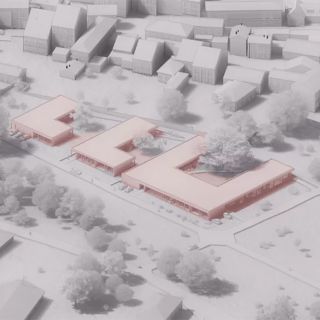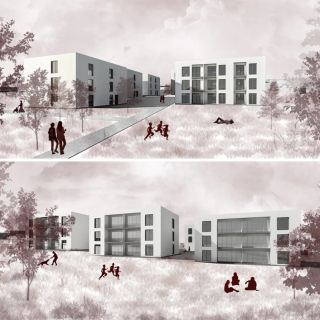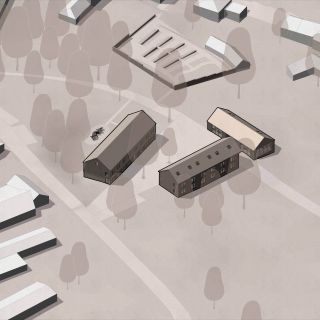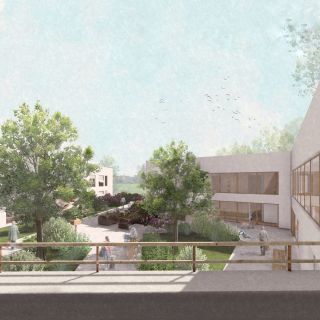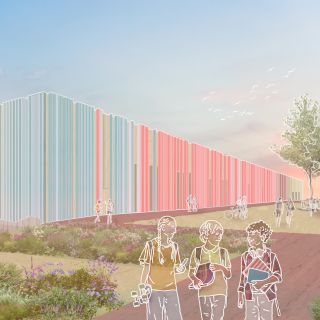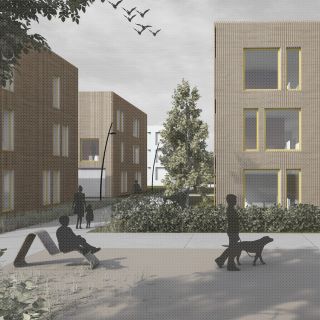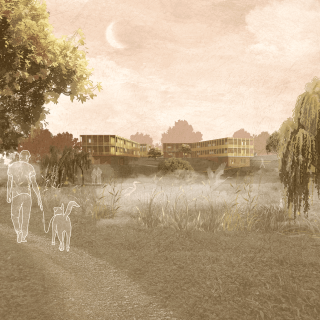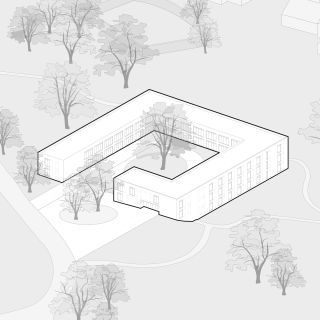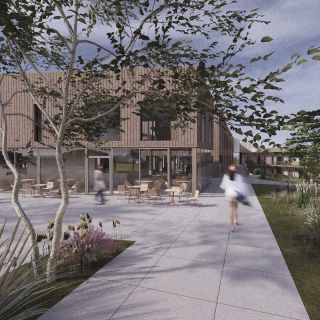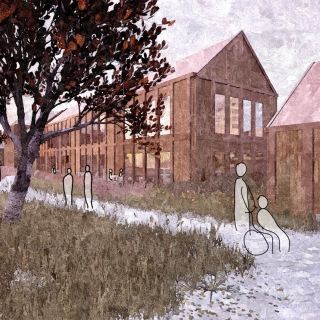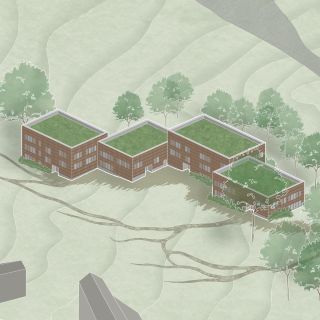[ SEMESTER THEME: VELEŠÍN ]
ZS 2024
Assignment
The town of Velešín, with a population of just under 4,000, is located east of Český Krumlov on the western shore of the Římov Reservoir. The oldest part of the town is Latrán, characterized by small buildings and tiny public spaces. The historic center around the square, with its two churches, is surrounded by a green ring of family houses and a housing estate from the 1970s. An industrial area, crucial for the town's development over the past hundred years, is nestled within the town's structure.

Velešín was founded as a settlement below a castle at the beginning of the fourteenth century. The significance of the castle and its protection of trade routes from Friestadt to Trhové Sviny gradually diminished, and the most important trade route became the imperial road between Budějovice and Linz. This road was later replaced by the first horse-drawn railway, which was subsequently converted to a railway and still follows almost the same route today. In 1918, upon returning to his homeland, the first Czechoslovak president, T. G. Masaryk, first disembarked from the train in Velešín. During the boom of the First Republic, a factory producing parts for the aviation industry was established in the town. During the war, it was used by the German arms industry, and afterward, the industrial area continued to expand, leading to a massive increase in the population and the construction of housing estates on the outskirts of the town. In the 1990s, the company failed to restructure successfully, causing production and town growth to stagnate. However, the industry was gradually revitalized, bringing new energy to the town's further development.

Housing at Na Humnech
Although the town is constrained by surrounding barriers and the landscape situation, a compatible urban structure needs to be developed, which will include a local center, good pedestrian and transport connections to the existing center, and strengthen the town's coherence.
The project assignment is to enhance the urban structure with new buildings on unused plots of the former agricultural cooperative on the southern terrain edge. This agricultural brownfield is located on the edge of the historic core of the town and is characterized by long parceling. An urban concept has been developed for the site that respects the original parceling and harmonizes with the development around the square. Future development should connect to the logical network of connections and create a mix of different typologies—family homes, row houses, and apartment buildings.



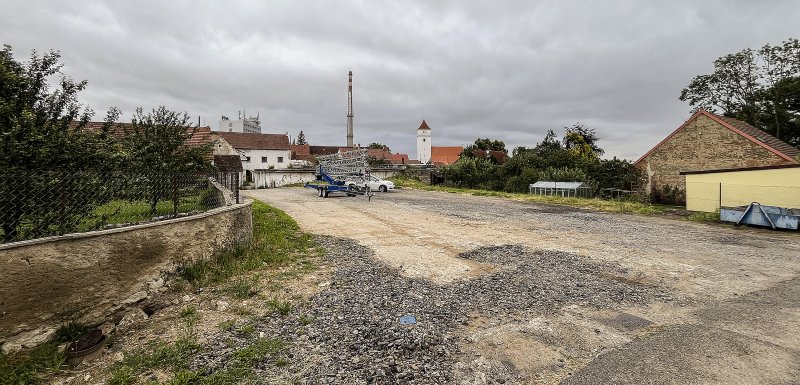



Senior housing in the parish garden with ponds
Seniors are an integral part of the local community, and it is important to address their needs for a quality life in the city in the long term. Due to their age and associated limitations, they often have limited options for meeting their own needs, and their isolation negatively impacts not only their quality of life but also the entire society. The new senior housing project will focus on their successful inclusion, which will positively contribute to the functioning of the local community. The goal is to create an environment that allows participation in the everyday life of the city while preserving the character of the original home environment with support for independence.
The parish garden around the house should be maintained as a peaceful contemplative space that connects the surrounding parts of the city and offers pleasant spots by the water as well as seating under mature trees.




[ SCHEDULE ]
23/9/2024 Initial studio meeting. Room 545 at 2:30 PM
3/10/2024 Visit to Velešín, site tour, discussion with the mayor, city architect,
and representatives of the České Budějovice vicarage
- Group work: analysis and establishment of design principles
14/10/2024 Presentation of analyses, discussion of common principles
- Group work - production of a physical model of the surroundings of the parcels.
- Individual principles and initiation principles for the design
- Massing studies in variants
31/10/2024 Model presentation of concepts in variants
- Development of the design
21-24/11/2024 Workshop in Kruh Educational Centre
Presentation of designs
Critiques & discussion with city representatives
9/12/2024 Presentation of designs before finalization and considerations
for the graphic layout of drawings
- Discussion about the studio exhibition format
- Consultations before submission
13/1/2025 Submission deadline
- Final critiques with city representatives
- Exhibition of projects in Velešín and public discussion

