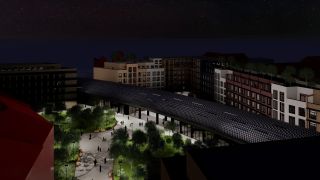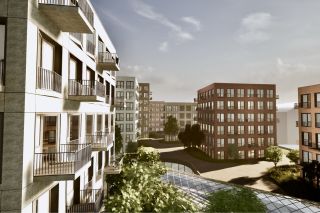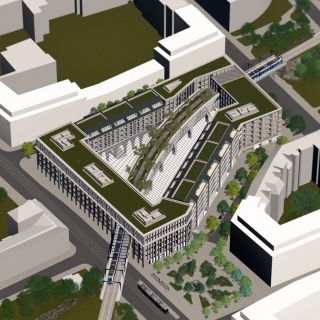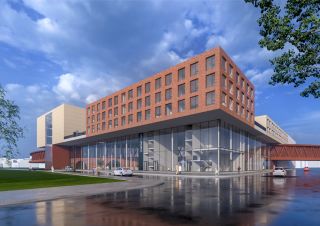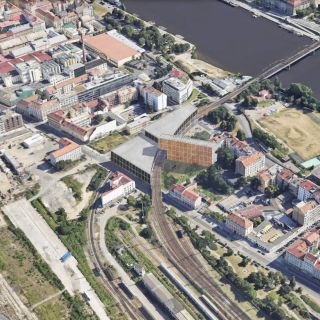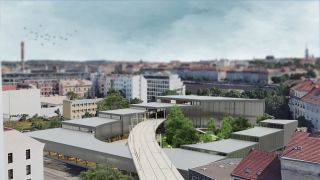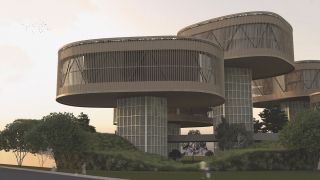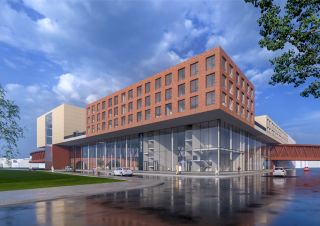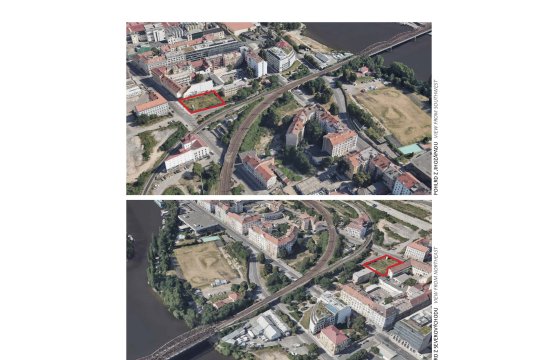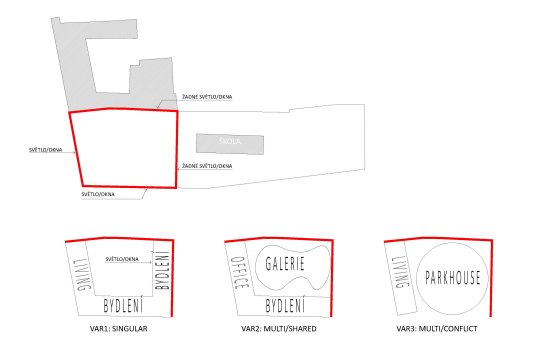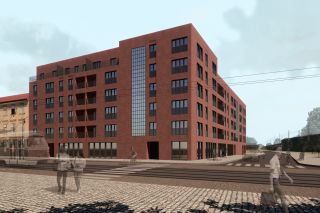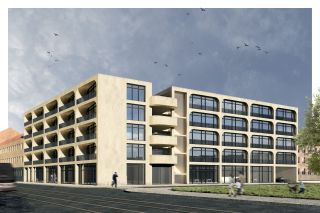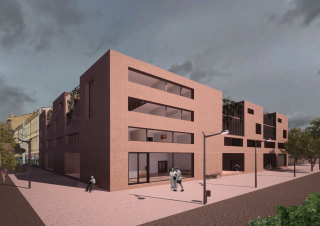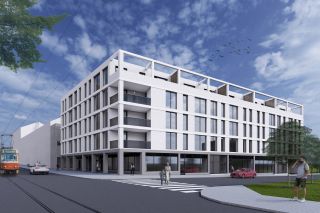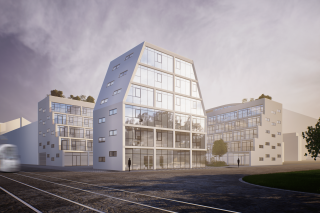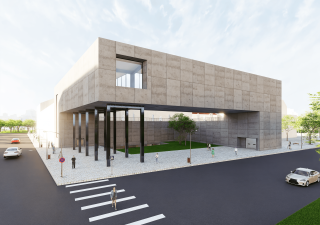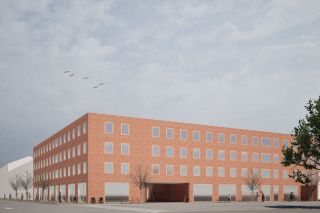Closely watched trains | High speed block, Smíchov
ZS 2024
Assignment
What happens when a railroad bisects your site? Should you consider it as something negative and try to ignore/avoid it? Or should you accept the challenge and integrate it in your design strategies? The chosen context is an abandoned site in lower Smíchov, specifically where the railroad turns to Smichovské station after exiting Železnicni bridge. At this point, the railroad diagonally bisects the plot splittting it into roughly two equal parts. The semester task is to first develop programmatic and volumetric strategies in order to react to the strong contextual specificity of the railroad. Compositionally, the design parameters will allow the form and program to be placed either under, around or over the railroad. Programmatically, the only fixed activity will be a big market hall in the parterre of the urban block. The program above the railroad will be flexible and in conceptual harmony with the volumetric strategy. One variant could be an Art City concept, where creative people can share living (flats), working (ateliers) and exhibiting (galleries) spaces. Another variant could be a more traditional multi=functional arrangement between living (flats) and working spaces (offices). Yet another variant could see the students initiate their own programmatic strategies. The first part of the semester will focus on volumetric and structural concepts; the second part on the architectural development of one or more architectural typologies.
Closely watched trains | Low speed block, Smíchov
ZS 2024
Assignment
An alternative program is a smaller corner plot located immediately to the north of the railroad block and it is targeted to the younger students doing housing, civic and bachelor study projects. While more traditional, the plot has some atypical singularities: the north side is framed by a continuous neighbors wall and the east side by a solitaire school which is not adjacent to the property line.In both cases, there will be no natural light access (no windows) from these two directions, therefore the urban configuration and programmatic definition will have to be atypically explored. The program could be singular consisting of housing or some civic function like an office building, library, gallery, etc. Or it could be a hybrid consisting of two or more programs perhaps as a reaction to the specific light conditions of the plot. Possible hybrids could be housing+parking garage, housing+gallery, gallery+office building, etc. In other words, the programmatic definition will be part of the conceptual urban/design strategy.










