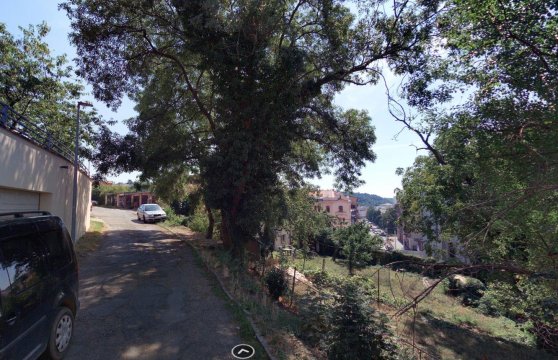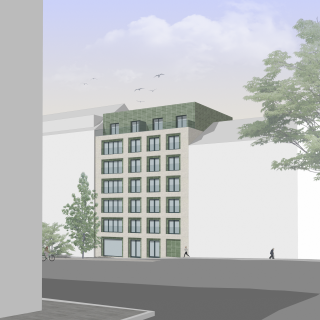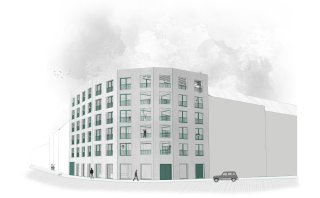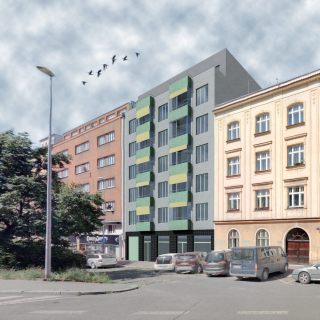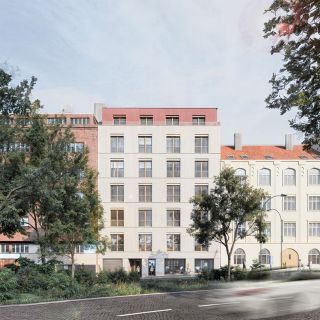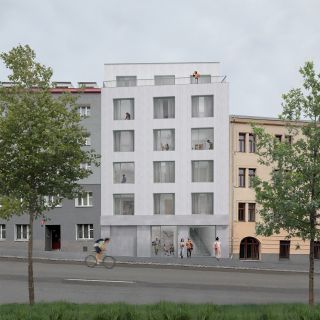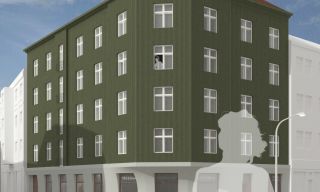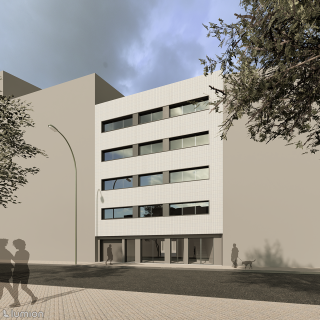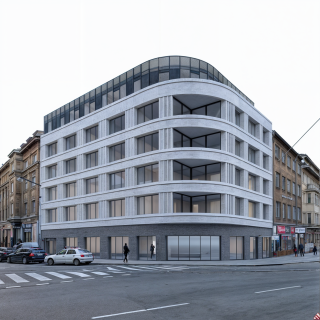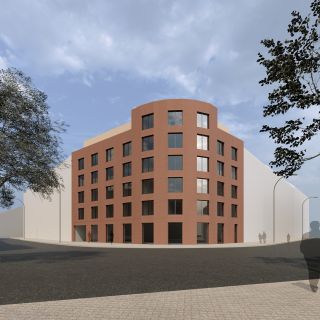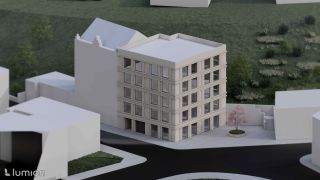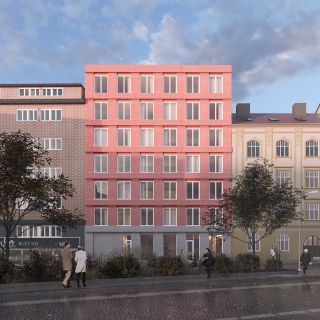INFILL PROJECTS IN PODOLÍ – RESIDENTIAL BUILDINGS AND SENIOR HOUSING
ZS 2024
Assignment
TOPIC: In the coming years, architects will predominantly focus on building renovations or constructing on infill sites and undeveloped land within an already largely defined and organized, often cultivated built environment, rather than on expansive new developments or on redeveloped land.
Respect for the existing built environment will no longer be based solely on aesthetic and cultural parameters—such as architectural or heritage preservation—but will also be driven by the desire to efficiently utilize investments by leveraging the potential of existing buildings and land. This approach will be particularly influenced by a more thorough consideration of the carbon footprint associated with demolition, transport, and disposal of materials from existing structures, as well as the construction, production, and transport of materials for new buildings.
The task focused on designing residential buildings and senior housing is centered on the issue of small and more extensive interventions—“infill” projects—within the existing historical built environment of Prague 4 - Podolí, in the streets Podolská, Sinkulova, Na Dolinách, Pod Vyšehradem, and Ve Svahu. The area allows for the design of residential buildings on isolated, small-scale infill sites—in Podolská, Sinkulova, and Pod Vyšehradem streets—or on a larger corner infill site in Na Dolinách street. Alternatively, there is the option to address a more complex solution involving a set of residential buildings, with a proposal for complementing the urban structure of the development on the slope between Sinkulova, Pod Vyšehradem, and Ve Svahu streets.
Within the broad spectrum of studio assignments related to residential building functions, it is possible to address two small infill sites—on the southern side of Sinkulova street and in Na Dolinách street—or one larger infill site on a corner plot in Podolská street. Smaller isolated infill sites can also be addressed on plots in the northern part of Pod Vyšehradem street.
At the corner of Sinkulova and Pod Vyšehradem streets, there is also a plot available for the construction of a corner infill project, but this should be addressed comprehensively within the proposal for the structure and method of development of the entire sloped site, currently characterized by prominent wild vegetation growth, between Sinkulova, Pod Vyšehradem, and Ve Svahu streets. The intimate scale and constraints of the area being addressed provide opportunities to apply principles and attributes used in shared housing or communal spaces (cohousing and coliving).
A) Residential Buildings: The development of individual smaller infill sites will be tackled by students independently but in relation to the design of adjacent smaller infill sites. These smaller isolated tasks are optimal for ATBS, and in the case of designing a senior housing facility, also for ATO and ATSBP. However, they can also serve as assignments for other types of studios without a defined building typology, such as ATV and ATVZ. If students choose to design a development on multiple adjacent infill sites in the southern part of the area or in the northern part of Pod Vyšehradem street, this part of the assignment can also be used for DP preparation.
The concept of the urban structure and architectural solution for the development of a larger area on the sloped site between Sinkulova, Pod Vyšehradem, and Ve Svahu streets can also be proposed within the BSP studios—ATSB, ATO, ATSBP—but by a team of 4-5 students who will subsequently develop their own architectural designs for individual residential buildings within the overall concept of the urban structure and proposed types of residential buildings.
Within the MSP studios—ATS1, ATVZ, ATV, and DP—the urban structure concept for this larger area, as well as the architectural solution for at least one of the proposed residential buildings, will be comprehensively developed. Alternatively, within the MSP studios (except for DP), a group of 2-3 students can work on the urban structure concept, but with the requirement that all proposed residential buildings be fully developed in terms of architectural solutions.
B) Senior Housing: Students who need to complete the Civic Buildings Studio (ATO) will address senior housing with social and rehabilitation facilities, as well as care service support, on the assigned and selected plots.
C) Diploma Seminar: The topic of the Diploma Seminar, with the expected completion of the DP in the summer semester of 2024/2025, will be "Civic and Multifunctional Buildings in Urban Development."














