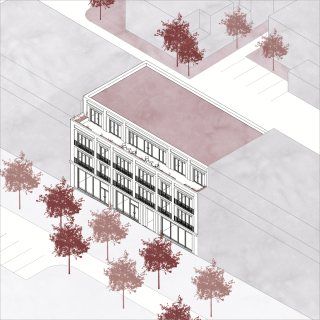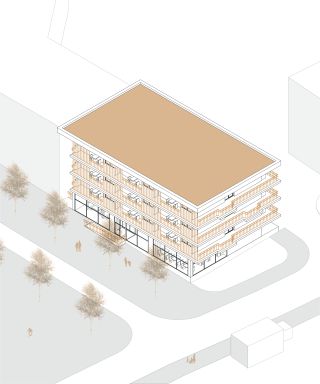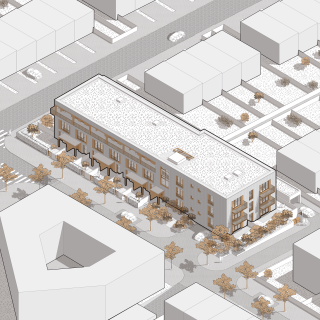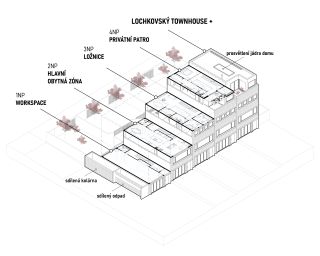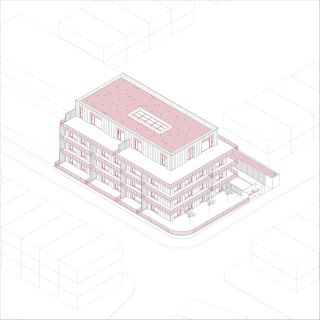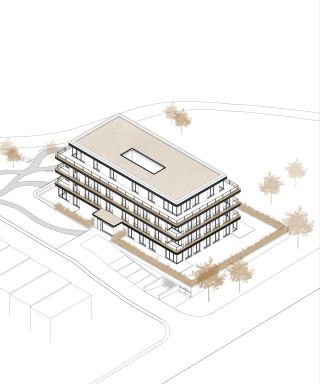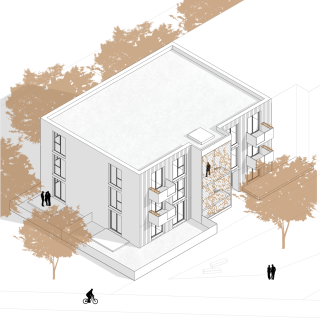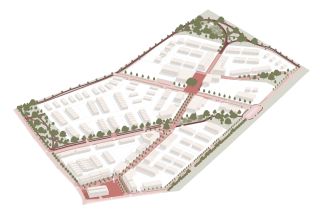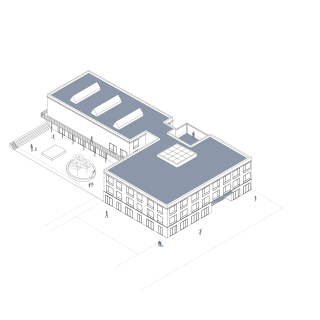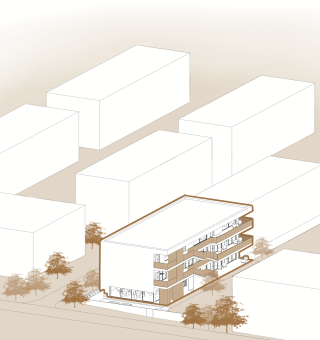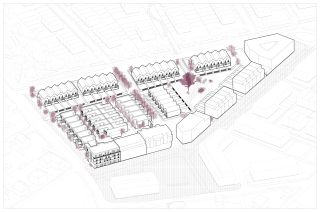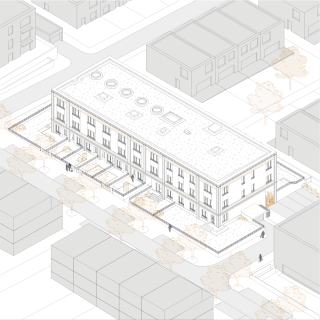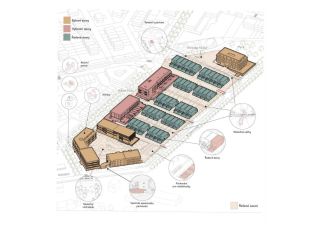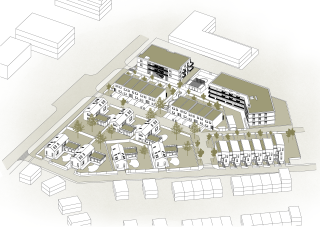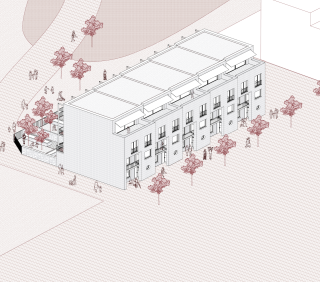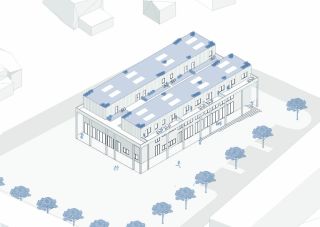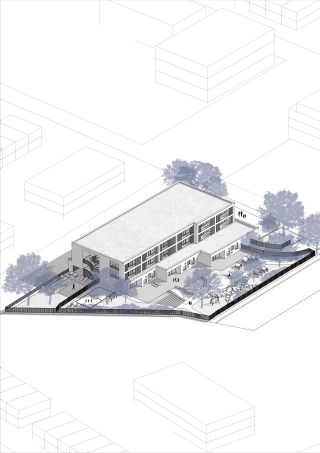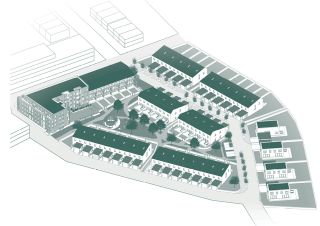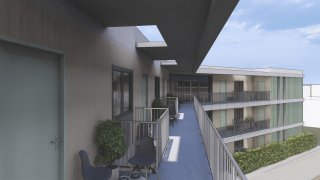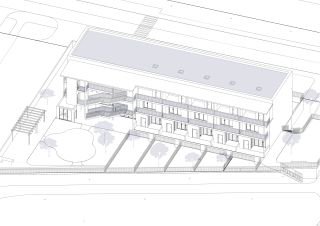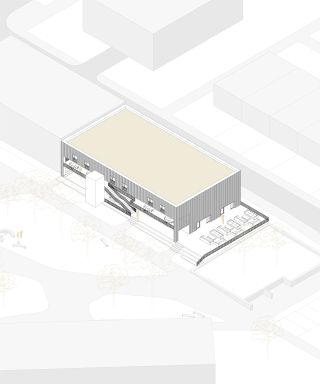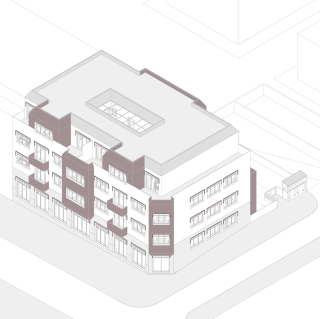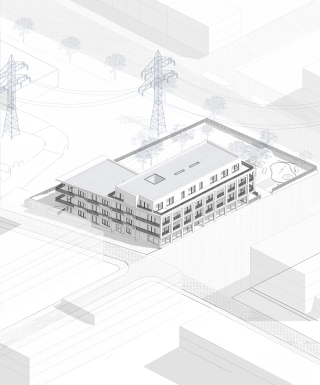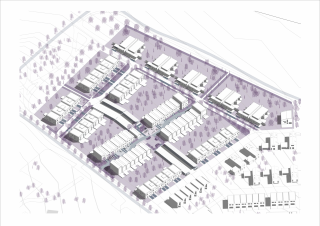PRAGUE LOCHKOV - NEW MULTIFUNCTIONAL AND SUSTAINABLE URBAN DISTRICT
ZS 2024
Assignment
The winter semester will primarily focus on the design of residential buildings, bachelor thesis studies, building ensembles, civic structures, and public space design, all aimed at coordinating the development of a new urban district.
Location: Lochkov, Prague
Lochkov is a district located on the southwestern outskirts of Prague, north of Radotín and west of Velká Chuchle. Originally an independent rural village, Lochkov is situated in an isolated area surrounded by agricultural land, where the plateau between Slivenec and Radotín descends into the Radotín Valley. Much of the cadastral area lies within the Radotínsko-Chuchelský háj Nature Park and includes significant natural landmarks such as the Ortocerový lůmek (Ortocer’s Hut), the Radotínské skály (Radotín Rocks), the Lochkovský profil (Lochkov Profile) National Nature Monument, and the Slavičí údolí (Nightingale Valley) Nature Reserve.
The current development in Lochkov retains the character of a rural settlement, with growth centered around the historic core, which, along with the château and former courtyard, is proposed for protection as a conservation area. The housing in Lochkov mainly consists of detached houses and small-scale local businesses, offering limited employment opportunities. Public amenities include a two-classroom nursery school. The local football club, SOKOL Lochkov, serves as the main sports facility. The district has 18 registered streets and 234 addresses, with a population of over 600 residents.
ENTRY
The goal of this assignment is to creatively interpret and implement the development regulations of the designated area in accordance with predefined conditions. To guide the coordination of student projects, the existing Zoning Study by UNIT architects will serve as the foundational reference.
This proposal aims to complete and enhance the overall image of the settlement by adding a new district that aligns with modern housing standards, emphasizing ecological, economic, social, and cultural sustainability. Currently, the residential density in the built-up area of Lochkov is around 30 dwellings per hectare, a level now considered unsustainable for an urban environment. The new development area should prioritize efficient land use to ensure its economic viability. Increasing residential density will also enhance the utilization of public spaces and foster a cohesive community, both of which are crucial for the long-term social sustainability of the settlement.
COURSE OF THE SEMESTER
The semester work will be divided into four parts. The first, analytical (limits, potentials and regulation of the area) will focus on understanding the limits and potentials of development in the area, on the interpretation of regulatory conditions and on the creation of a building program. The second part, conceptual, will be focused on understanding the relationship between the target population, the builder, the form of housing and the specific typology, collectively looking for a concept at the block, house and apartment scale. There will also be a weekend workshop at the beginning of this part where we will try out the first concepts that we will develop further. The third part, the design part, (turning the concept into a design with respect to the expression and representation of the house) will already focus on specific solutions to the floor plans and appearance of the proposed houses. The last part, the finalisation part, will be devoted to the detailed completion of the project, the graphic design and the coordination of the model. Each part will end with a joint presentation where students will also learn the basics of communicating their own project.
The work on each project will be based on model situations where we will design houses for different builders, users and target populations to create a rich and high quality environment that is sustainable in all aspects. The aim will be not only to design a good and functional building, but also to learn how to coordinate between the different projects and city blocks, so that a quality coordinated environment with a diverse social composition can be created through joint efforts.
The whole semester will end with a public exhibition!


