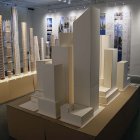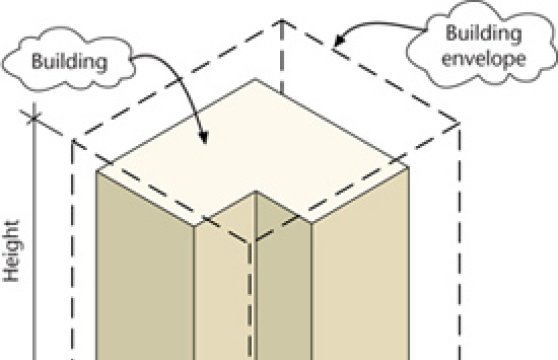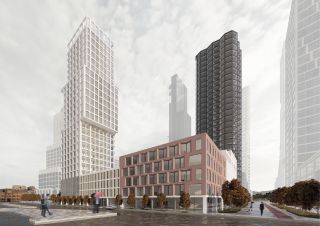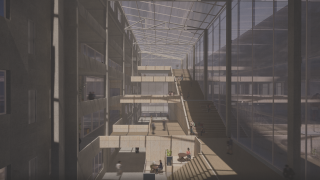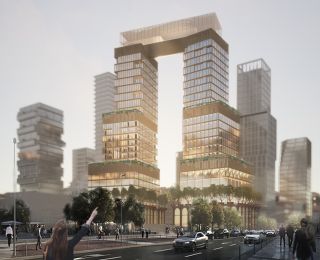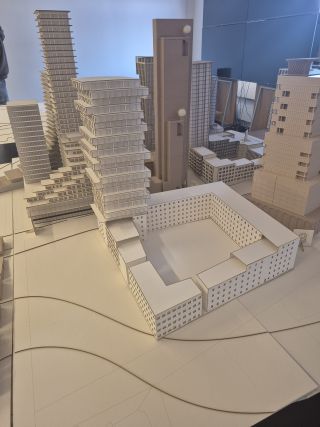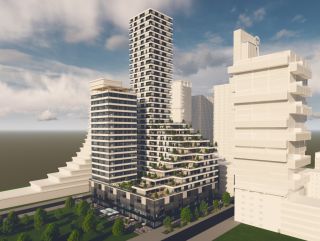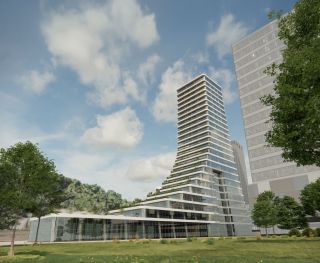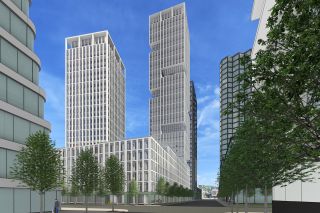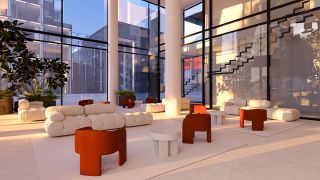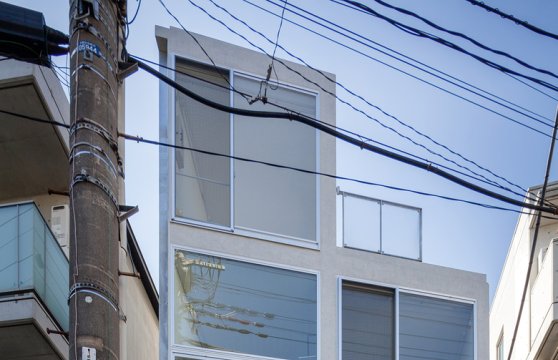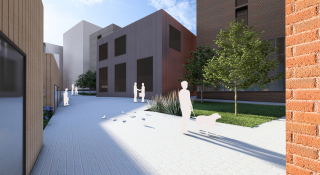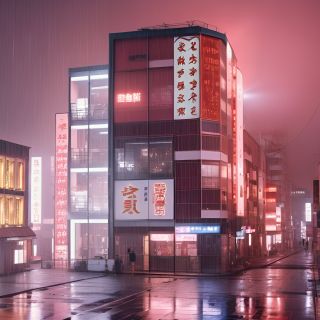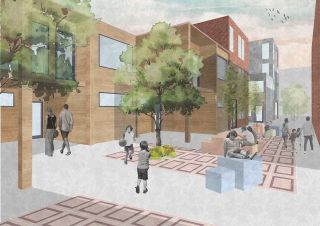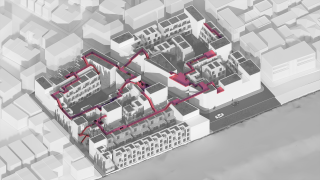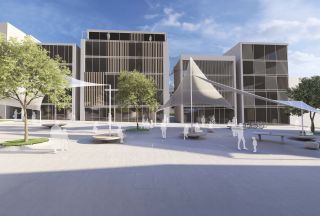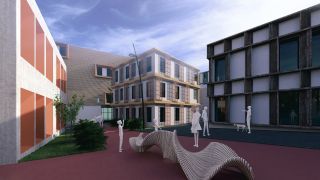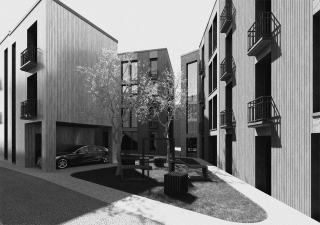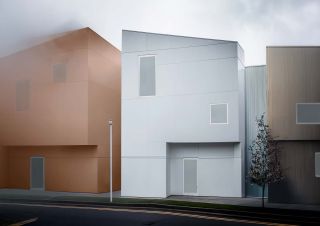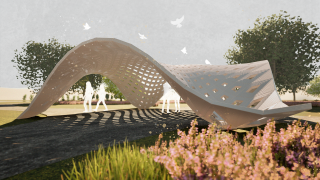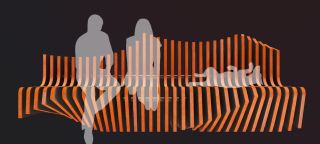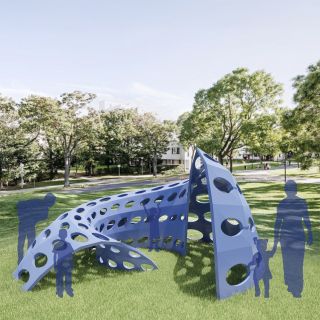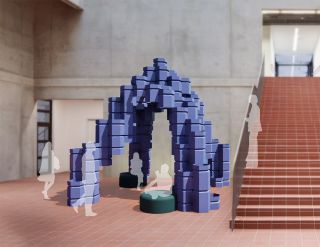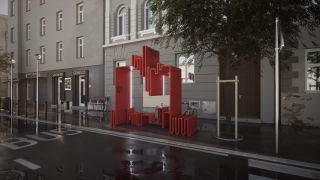Smíchov Skycity #New York (alternative A)
ZS 2024
Assignment
The Smíchov City district is being built on the territory between two metro stations, Anděl and Smíchovské nádraží, and offers almost 400,000 m² of residential, administrative, commercial and public areas.
Is it enough? Well, its density corresponds to a typical building block with an average number of floors designed according to Czech customs and according to Czech legislation...
But what would this neighborhood look like if we applied New York City's zoning and building codes to it with parameters found in Manhattan, specifically Downtown or Midtown?
Students who choose this assignment will design one high-rise building in the Smíchov block according to the New York City regulations (e.g. they can trade so-called "air rights" with each other) and thus experimentally verify the different effects of individual legislations.
Hypothesis:
Skyscrapers are high-rise buildings that intensify the usage of a building's footprint by stacking functions which normally are laid out over a large area of land. Such multiple ground-usage has many advantages in cities where available open area is scarce. Most experts agree that increased density will help the city function more sustainably and efficiently and improve living conditions.
The assignment of the studio will be to verify a significant increase in the number of floors in Prague by high-rise buildings, where public transport (metro and railway) is easily available - a solution that is not typical of Prague and is as radical as the Haussmannization of Paris. At the same time, this development should be designed in accordance with current ecological principles.
The testing ground for the studio will be Smíchov City. The current development will provide us with a springboard for experimentation and a benchmark of quality and quantity that we will strive to surpass.
How do we choose you?
We do not require a portfolio. Students interested in our studio are expected to know or quickly learn advanced modelling techniques and contemporary architectural thinking. Thinking "out of the box" and in a systematic and creative way.
Smíchov CommunityCity #Tokyo (alternative B)
ZS 2024
Assignment
The Smíchov City district is being built on the territory between two metro stations, Anděl and Smíchovské nádraží, and offers almost 400,000 m² of residential, administrative, commercial and public areas.
Does it provide sufficient urban social life? Well, its urban social life corresponds to a typical building block designed according to Czech customs and according to Czech legislation...
But what would this neighborhood look like if we made a city by the collectiveness of the individuality of housing without being based on a masterplan or standard housing units, similar to what happens in Tokyo?
Students who choose this assignment will design a house with a unique character, the usage, the mixed program of living, working, and other functions. The size and shape of the plot will be decided by negotiation between individual students.
Hypothesis:
Unlike the magnificent urban compositions of the West, the spatial character of low-rise neighborhoods with little gardens and calm pedestrian streets is based on delicate spaces and adapted to the human scale and perception. These residential areas are composed of a dense pattern of single-family houses, small apartment blocks and gardens, integrated in a fine network of services that tend to concentrate around a commercial street with small businesses, eateries, artisans and services to the community. There is no radical separation between the inner (private) and outer (public) spheres. The ambiguity of public and private spaces is also manifested in the social sphere, so that everyone is aware of sharing the same environment as a common living space. Therefore, these neighborhoods are surprisingly quiet and safe. Car traffic is slow and coexists with the pedestrian and the bicycle.
The assignment of the studio will be to develop the new housing typology. We will also experiment with the emergence of the space arisen in-between the housing units.
The testing ground for the studio will be Smíchov City. The current development will provide us with a springboard for experimentation and a benchmark of quality and quantity that we will strive to surpass.
How do we choose you?
We do not require a portfolio. Students interested in our studio are expected to know or quickly learn advanced modelling techniques and contemporary architectural thinking. Thinking "out of the box" and in a systematic and creative way.
3D printed modular unit
ZS 2024
Assignment
The studio theme for the winter semester 2024/2025 focuses on working with the module as a basic building block for more complex designs. We will focus on the influence of mass customization, using robotic fabrication, on the definition of the module. Students will be tasked with exploring and verifying these influences by designing an arbitrary small to medium scale object using these basic parametrically generated components. The output of the studio should be a conceptual object design, parametric module definition, and a brief schematic/description of the fabrication method, supported by a model.
The preferred fabrication technology is large format polymer 3D printing, for which the designs should be adapted.
The motivation should be the war-torn East, where we would like to focus on 3D printing from old recycled materials. There is a lot of that there! Thanks to technology, we can create new from old and robotic 3D printing will be useful!

